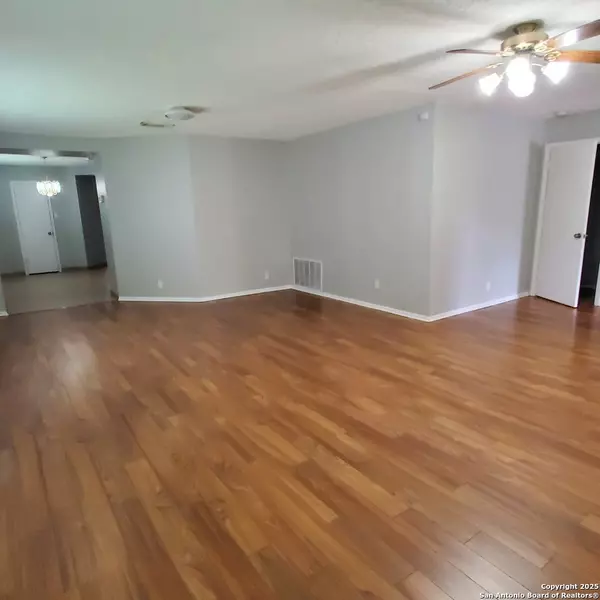8243 Brisbane Converse, TX 78109
4 Beds
2 Baths
2,130 SqFt
UPDATED:
Key Details
Property Type Single Family Home, Other Rentals
Sub Type Residential Rental
Listing Status Pending
Purchase Type For Rent
Square Footage 2,130 sqft
Subdivision Northampton
MLS Listing ID 1884200
Style One Story
Bedrooms 4
Full Baths 2
Year Built 1994
Lot Size 7,492 Sqft
Property Sub-Type Residential Rental
Property Description
Location
State TX
County Bexar
Area 1700
Rooms
Master Bathroom Main Level 13X5 Shower Only, Double Vanity
Master Bedroom Main Level 17X21 DownStairs, Walk-In Closet, Ceiling Fan, Full Bath
Bedroom 2 Main Level 10X12
Bedroom 3 Main Level 10X11
Bedroom 4 Main Level 9X14
Living Room Main Level 22X16
Kitchen Main Level 12X13
Family Room Main Level 22X24
Interior
Heating Central
Cooling One Central
Flooring Carpeting, Ceramic Tile, Vinyl
Fireplaces Type Not Applicable
Inclusions Ceiling Fans, Washer Connection, Dryer Connection, Stove/Range, Refrigerator, Dishwasher, Water Softener (owned), Smoke Alarm
Exterior
Exterior Feature Brick
Parking Features Two Car Garage
Fence Deck/Balcony, Privacy Fence, Mature Trees
Pool None
Roof Type Composition
Building
Foundation Slab
Sewer Sewer System
Water Water System
Schools
Elementary Schools Converse
Middle Schools Judson Middle School
High Schools Judson
School District Judson
Others
Pets Allowed Yes
Miscellaneous Broker-Manager





