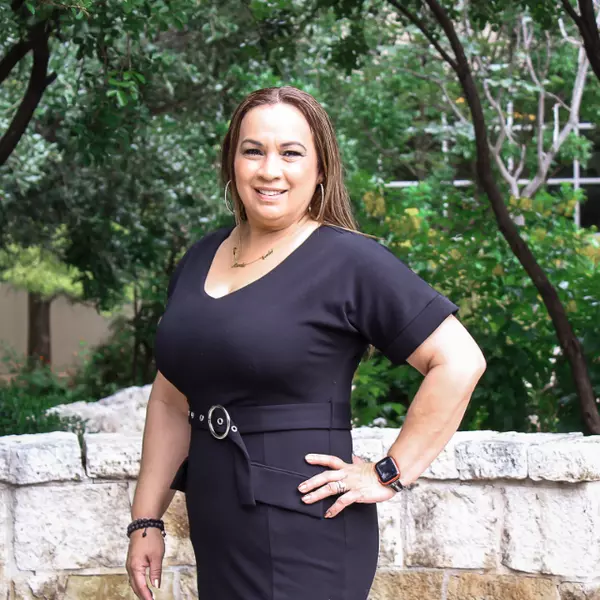
12228 Jeremiah San Antonio, TX 78254
5 Beds
4 Baths
3,449 SqFt
UPDATED:
Key Details
Property Type Single Family Home
Sub Type Single Residential
Listing Status Active
Purchase Type For Sale
Square Footage 3,449 sqft
Price per Sqft $144
Subdivision Davis Ranch
MLS Listing ID 1907136
Style Two Story
Bedrooms 5
Full Baths 4
Construction Status Pre-Owned
HOA Fees $395/ann
HOA Y/N Yes
Year Built 2021
Annual Tax Amount $9,702
Tax Year 2025
Lot Size 6,011 Sqft
Property Sub-Type Single Residential
Property Description
Location
State TX
County Bexar
Area 0103
Rooms
Master Bathroom Main Level 15X5 Tub/Shower Separate
Master Bedroom Main Level 18X18 DownStairs
Bedroom 2 Main Level 12X13
Bedroom 3 2nd Level 12X13
Bedroom 4 Main Level 13X14
Bedroom 5 Main Level 12X12
Living Room Main Level 18X18
Dining Room Main Level 12X13
Kitchen Main Level 20X12
Family Room 2nd Level 18X16
Interior
Heating Heat Pump
Cooling Two Central
Flooring Carpeting, Ceramic Tile
Fireplaces Number 1
Inclusions Ceiling Fans, Washer Connection, Dryer Connection, Cook Top, Built-In Oven, Gas Cooking, Disposal, Dishwasher, Ice Maker Connection, Water Softener (owned), Smoke Alarm, Security System (Owned), Pre-Wired for Security, Gas Water Heater, Solid Counter Tops, Double Ovens, Carbon Monoxide Detector, 2+ Water Heater Units
Heat Source Natural Gas
Exterior
Parking Features Two Car Garage
Pool None
Amenities Available Pool
Roof Type Composition
Private Pool N
Building
Foundation Slab
Sewer Sewer System
Construction Status Pre-Owned
Schools
Elementary Schools Tomlinson Elementary
Middle Schools Folks
High Schools Sotomayor High School
School District Northside
Others
Miscellaneous No City Tax
Acceptable Financing Conventional, FHA, VA, Cash
Listing Terms Conventional, FHA, VA, Cash







