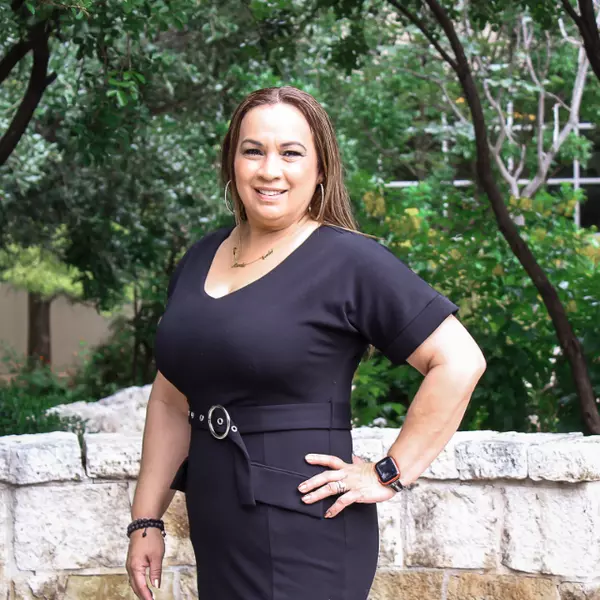
132 Wood Valley Adkins, TX 78101
4 Beds
4 Baths
2,630 SqFt
UPDATED:
Key Details
Property Type Single Family Home
Sub Type Single Residential
Listing Status Active
Purchase Type For Sale
Square Footage 2,630 sqft
Price per Sqft $265
Subdivision Wood Valley Acre
MLS Listing ID 1919802
Style One Story,Texas Hill Country,Craftsman
Bedrooms 4
Full Baths 3
Half Baths 1
Construction Status Pre-Owned
HOA Y/N No
Year Built 2023
Annual Tax Amount $7,924
Tax Year 2025
Lot Size 1.800 Acres
Property Sub-Type Single Residential
Property Description
Location
State TX
County Wilson
Area 2800
Rooms
Master Bathroom Main Level 15X9 Tub/Shower Separate, Double Vanity
Master Bedroom Main Level 19X13 DownStairs, Ceiling Fan, Full Bath
Bedroom 2 Main Level 15X12
Bedroom 3 Main Level 15X12
Bedroom 4 Main Level 12X11
Living Room Main Level 22X18
Dining Room Main Level 22X9
Kitchen Main Level 22X11
Interior
Heating Central
Cooling Two Central
Flooring Ceramic Tile
Fireplaces Number 1
Inclusions Ceiling Fans, Chandelier, Washer Connection, Dryer Connection, Cook Top, Built-In Oven, Microwave Oven, Disposal, Dishwasher, Electric Water Heater, Garage Door Opener, Smooth Cooktop, Solid Counter Tops, Custom Cabinets
Heat Source Electric
Exterior
Parking Features Two Car Garage
Pool None
Amenities Available None
Roof Type Composition,Metal
Private Pool N
Building
Foundation Slab
Sewer Septic
Water Water System, Co-op Water
Construction Status Pre-Owned
Schools
Elementary Schools La Vernia
Middle Schools La Vernia
High Schools La Vernia
School District La Vernia Isd.
Others
Acceptable Financing Conventional, FHA, VA, Cash
Listing Terms Conventional, FHA, VA, Cash
Virtual Tour https://www.zillow.com/view-imx/5802ca36-49d8-497f-9f9e-c4c8f9c3e058?wl=true&setAttribution=mls&initialViewType=pano







