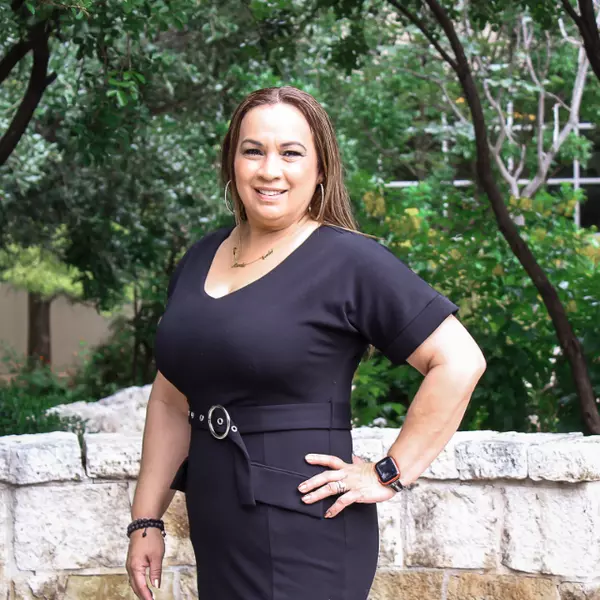$749,999
For more information regarding the value of a property, please contact us for a free consultation.
12323 MERRITT VILLA San Antonio, TX 78253-4482
4 Beds
4 Baths
3,780 SqFt
Key Details
Property Type Single Family Home
Sub Type Single Residential
Listing Status Sold
Purchase Type For Sale
Square Footage 3,780 sqft
Price per Sqft $197
Subdivision Fronterr,Fronterra At Westpoin
MLS Listing ID 1653009
Sold Date 03/01/23
Style Two Story
Bedrooms 4
Full Baths 3
Half Baths 1
Construction Status Pre-Owned
HOA Fees $44/qua
Year Built 2016
Annual Tax Amount $10,662
Tax Year 2021
Lot Size 0.310 Acres
Property Sub-Type Single Residential
Property Description
Buyers got cold feet! Your search is over, this home has it all included so you never need to upgrade ever! Let's begin with entertainers dream backyard to include an inground heated pool with Ozanate system, swim up ledge and sun shelf with tanning chairs. Outdoor kitchen to include gas 5 burner pit, 2 burner stove, sink with condiment caddy, beverage fridge and Kamodo grill, perfect for pizzas and more! Great outdoor seating/dining space with pergola to enjoy any day of the week. Can't forget about firepit, fruit trees, and flex stone for an extended walkway to back with shed. Inside you will find the kitchen is equipped with genie shelves in cabinets for easy and efficient storage. Wood looking tile throughout first floor and wood on second floor, no carpet to ever clean or replace. Don't miss the closet under the stairs turned wine cellar. Primary bedroom is down with walk in closet and built in dresser and organizers. Second floor is thoughtfully planned out with second master and two other great size bedrooms. Theatre room to include sound reduction wall and projector to stay. Game room has a step up and is being used as a gym with Portuguese Cork accent wall to also help with sound reduction. Owned Solar Panels with an avg utility bill of $90/month that will be transferred into buyers name. Three car garage with tons of overhead storage. Home also include central vacuum system. Front and back yards are on sprinkler and bubbler systems to keep your landscape looking good all year long. The home sits on a large 13,000 sqft lot with plenty of space to add a playscape, trampoline or court. Located just around the corner of the Fronterra at West Pointe community center with luxurious 4.8-acre amenity center. It features a clubhouse, junior Olympic-sized swimming pool, lounge pool, cabana, playground, and walking trails perfect for fun family outings. Newest Harmony School is located just a block away when driving into the community. Don't forget the easy access to 1604, Alamo Ranch and Sea World! Do not miss out on this one!
Location
State TX
County Bexar
Area 0102
Rooms
Master Bathroom Main Level 13X15 Tub/Shower Separate, Double Vanity
Master Bedroom Main Level 14X19 DownStairs, Dual Primaries, Walk-In Closet, Ceiling Fan, Full Bath
Bedroom 2 2nd Level 13X10
Bedroom 3 2nd Level 11X14
Dining Room Main Level 12X12
Kitchen Main Level 15X13
Family Room Main Level 18X19
Interior
Heating Central
Cooling Two Central
Flooring Ceramic Tile, Wood
Heat Source Natural Gas, Solar
Exterior
Parking Features Three Car Garage
Pool In Ground Pool, Pool is Heated, Other
Amenities Available Pool, Clubhouse, Park/Playground, Jogging Trails, Sports Court, Bike Trails, BBQ/Grill, Basketball Court, Volleyball Court
Roof Type Composition
Private Pool Y
Building
Lot Description Cul-de-Sac/Dead End
Foundation Slab
Water Water System
Construction Status Pre-Owned
Schools
Elementary Schools Cole
Middle Schools Briscoe
High Schools William Brennan
School District Northside
Others
Acceptable Financing Conventional, VA, Cash
Listing Terms Conventional, VA, Cash
Read Less
Want to know what your home might be worth? Contact us for a FREE valuation!

Our team is ready to help you sell your home for the highest possible price ASAP





