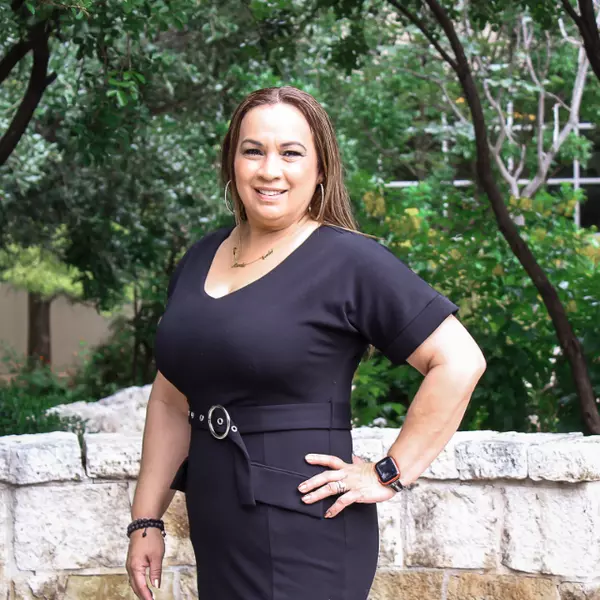$635,000
For more information regarding the value of a property, please contact us for a free consultation.
3507 Clairmont San Antonio, TX 78259
5 Beds
4 Baths
3,794 SqFt
Key Details
Property Type Single Family Home
Sub Type Single Residential
Listing Status Sold
Purchase Type For Sale
Square Footage 3,794 sqft
Price per Sqft $164
Subdivision Terraces At Encino P
MLS Listing ID 1846418
Sold Date 05/01/25
Style Two Story,Traditional
Bedrooms 5
Full Baths 4
Construction Status Pre-Owned
HOA Fees $108/qua
Year Built 2005
Annual Tax Amount $14,261
Tax Year 2024
Lot Size 0.314 Acres
Property Sub-Type Single Residential
Property Description
OPEN HOUSE SUNDAY 3/23 12-4. Welcome to this spacious 5-bedroom, 4-bathroom home, offering almost 3,800 sq. ft. of living space plus a 3-car garage. Step into the grand entrance with an open and airy living room (could convert to a study) and dining room. This home features a gourmet kitchen with granite countertops, double ovens, brand new gas cooktop, and a spacious center island perfect for entertaining. The connecting family room boasts a fireplace with views of the expansive backyard with a covered patio. Large primary bedroom plus guest suite and full bath are also downstairs. Head up the sweeping staircase and you'll enter an open and spacious game room next to a true media room. Two of the three upstairs bedrooms are connected with a jack-and-jill bathroom and the third bedroom has it's own bathroom. The Terraces at Encino Park is a controlled access neighborhood with a large neighborhood pool, playground and basketball area. Feeds into Johnson High School! See add'l docs for features and updates.
Location
State TX
County Bexar
Area 1802
Rooms
Master Bathroom Main Level 11X11 Tub/Shower Separate, Double Vanity, Garden Tub
Master Bedroom Main Level 18X16 Split, DownStairs, Walk-In Closet, Ceiling Fan, Full Bath
Bedroom 2 Main Level 17X12
Bedroom 3 2nd Level 16X12
Bedroom 4 2nd Level 13X12
Bedroom 5 2nd Level 13X12
Living Room Main Level 14X12
Dining Room Main Level 14X12
Kitchen Main Level 18X14
Family Room Main Level 19X18
Interior
Heating Central, 2 Units
Cooling Two Central
Flooring Carpeting, Vinyl
Heat Source Natural Gas
Exterior
Exterior Feature Patio Slab, Covered Patio, Privacy Fence, Sprinkler System, Double Pane Windows, Has Gutters, Mature Trees
Parking Features Three Car Garage
Pool None
Amenities Available Controlled Access, Pool, Park/Playground, Basketball Court
Roof Type Heavy Composition
Private Pool N
Building
Lot Description Cul-de-Sac/Dead End, 1/4 - 1/2 Acre
Foundation Slab
Water Water System
Construction Status Pre-Owned
Schools
Elementary Schools Encino Park
Middle Schools Tejeda
High Schools Johnson
School District North East I.S.D
Others
Acceptable Financing Conventional, FHA, VA, TX Vet, Cash
Listing Terms Conventional, FHA, VA, TX Vet, Cash
Read Less
Want to know what your home might be worth? Contact us for a FREE valuation!

Our team is ready to help you sell your home for the highest possible price ASAP





