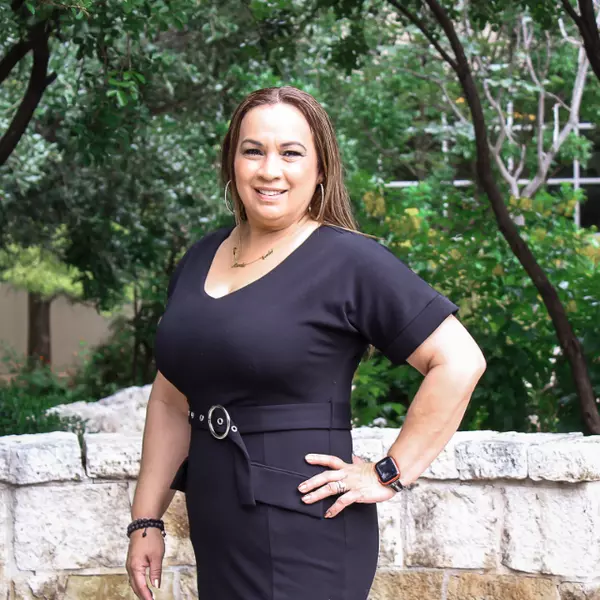$645,000
For more information regarding the value of a property, please contact us for a free consultation.
55 SILVERHORN DR San Antonio, TX 78216-7888
4 Beds
4 Baths
3,000 SqFt
Key Details
Property Type Single Family Home
Sub Type Single Residential
Listing Status Sold
Purchase Type For Sale
Square Footage 3,000 sqft
Price per Sqft $208
Subdivision Bluffview Greens
MLS Listing ID 1838337
Sold Date 05/01/25
Style Two Story
Bedrooms 4
Full Baths 3
Half Baths 1
Construction Status Pre-Owned
HOA Fees $66/qua
Year Built 2000
Annual Tax Amount $11,884
Tax Year 2024
Lot Size 9,016 Sqft
Property Sub-Type Single Residential
Property Description
A Rare Find on a Cul-de-Sac - Near Golf Course! Tucked away at the end of a peaceful cul-de-sac, this stunning move-in-ready home offers both privacy and serenity. With a handful of neighbors backing up to the golf course, you'll enjoy a tranquil retreat just minutes from the heart of San Antonio. The backyard is an entertainer's dream, ready for summer pool parties and BBQs. A Keith Zars pool ensures top-quality craftsmanship, while the expansive patio, low-maintenance landscaping, and generous side yard provide ample space for pets or play. Step inside to a beautifully updated interior, where crisp neutral tones create the perfect canvas for your personal style. The open floor plan seamlessly connects the kitchen, breakfast area, and living room-ideal for everyday living and entertaining. A dedicated home office is thoughtfully positioned away from the main living areas, ensuring privacy for remote work. Upstairs, a spacious second living area provides the perfect separation for entertainment, with three generously sized secondary bedrooms nearby-one featuring its own en-suite bath. The primary suite is located downstairs. It is a true sanctuary, boasting elegant wood flooring, crown molding, and a striking double-tray ceiling. Large bay-style windows, accented with plantation shutters, flood the space with natural light and offer peaceful backyard views. The en-suite bath is designed for relaxation, featuring a frameless glass walk-in shower, dual vanity, and a luxurious garden tub. Located in a gated community with controlled access, this home offers both security and convenience, just moments from all that San Antonio has to offer.
Location
State TX
County Bexar
Area 0600
Rooms
Master Bathroom Main Level 12X10 Tub/Shower Separate, Double Vanity, Garden Tub
Master Bedroom Main Level 17X13 DownStairs, Walk-In Closet, Ceiling Fan, Full Bath
Bedroom 2 2nd Level 13X11
Bedroom 3 2nd Level 11X11
Bedroom 4 2nd Level 14X13
Living Room 2nd Level 19X18
Dining Room Main Level 14X11
Kitchen Main Level 16X13
Family Room Main Level 23X14
Study/Office Room Main Level 13X13
Interior
Heating Central, 2 Units
Cooling Two Central
Flooring Carpeting, Ceramic Tile, Wood
Heat Source Natural Gas
Exterior
Exterior Feature Patio Slab, Privacy Fence, Mature Trees
Parking Features Two Car Garage, Attached
Pool In Ground Pool, AdjoiningPool/Spa, Pool is Heated, Fenced Pool
Amenities Available Controlled Access
Roof Type Composition
Private Pool Y
Building
Lot Description Cul-de-Sac/Dead End
Foundation Slab
Sewer Sewer System, City
Water Water System, City
Construction Status Pre-Owned
Schools
Elementary Schools Hidden Forest
Middle Schools Bradley
High Schools Churchill
School District North East I.S.D
Others
Acceptable Financing Conventional, VA, TX Vet, Cash
Listing Terms Conventional, VA, TX Vet, Cash
Read Less
Want to know what your home might be worth? Contact us for a FREE valuation!

Our team is ready to help you sell your home for the highest possible price ASAP





