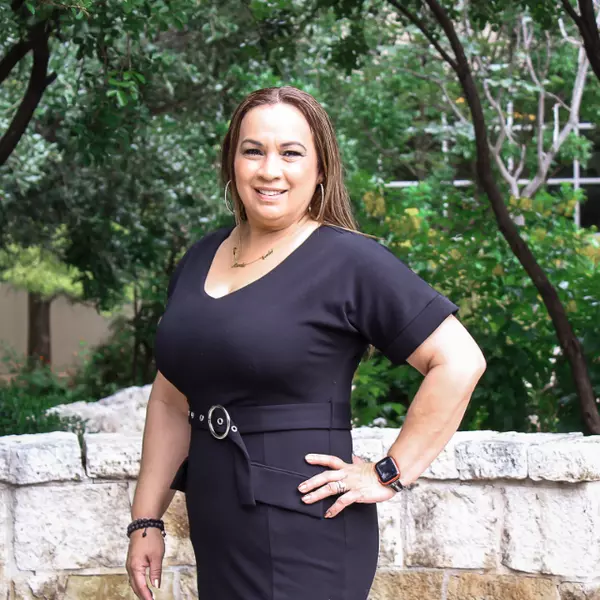$739,999
For more information regarding the value of a property, please contact us for a free consultation.
13000 Country Ledge San Antonio, TX 78216
4 Beds
4 Baths
3,573 SqFt
Key Details
Property Type Single Family Home
Sub Type Single Residential
Listing Status Sold
Purchase Type For Sale
Square Footage 3,573 sqft
Price per Sqft $209
Subdivision Countryside
MLS Listing ID 1847278
Sold Date 05/02/25
Style Two Story,Contemporary,Colonial
Bedrooms 4
Full Baths 4
Construction Status Pre-Owned
HOA Fees $20/ann
Year Built 1979
Annual Tax Amount $10,513
Tax Year 2024
Lot Size 0.363 Acres
Property Sub-Type Single Residential
Property Description
**Multiple Offers** Deadline to submit best and final is Monday March 31st at 7pm** Amazing and ONE OF A KIND estate! A gorgeous gated courtyard greets you into this magnificent French provincial feeling home with 4 bedrooms, 4 baths, pool and over 3500 sqft! The list of upgrades is numerous on this beautiful property from a metal roof, and custom installed holiday lights to a TRUE chefs dream kitchen that offers a Wolf range, Bosch appliances, a custom built-in Jenn-Aire refrigerator, instant hot water, Quartzite Countertops, custom soft close cabinets, brick accents, and a coppertop island. Expansive wood floors, plantation shutters, THREE fireplaces, an aspirational butlers pantry with wine fridge, bar sink, and Scotsman ice machine. Each large bedroom has its own bathroom and spacious walk-in closet! Two bedrooms up and one secondary and primary down! Huge primary suite with seating area and a romantic fireplace! THREE living areas and so much beautiful natural light. This home is the PERFECT home to entertain in from the courtyard to the large living areas to the multiple sitting areas around the humongous and gorgeous pool! The backyard is a true oasis. Oversized two car garage with epoxy floor, jaw-dropping storage AND a workshop with backyard access! This home must be toured to truly appreciate ALL the details! Award winning schools, close to shops and restaurants, minutes from 281, 1604,410, downtown, and the airport!
Location
State TX
County Bexar
Area 1400
Rooms
Master Bathroom Main Level 6X5 Shower Only, Double Vanity
Master Bedroom Main Level 24X15 DownStairs
Bedroom 2 Main Level 14X12
Bedroom 3 2nd Level 12X14
Bedroom 4 2nd Level 16X12
Living Room Main Level 24X22
Dining Room Main Level 16X14
Kitchen Main Level 13X16
Family Room Main Level 16X12
Interior
Heating Central
Cooling Two Central, One Window/Wall
Flooring Carpeting, Ceramic Tile, Wood
Heat Source Natural Gas
Exterior
Exterior Feature Patio Slab, Covered Patio, Deck/Balcony, Privacy Fence, Sprinkler System, Storage Building/Shed, Mature Trees, Workshop
Parking Features Two Car Garage, Oversized
Pool In Ground Pool
Amenities Available None
Roof Type Metal
Private Pool Y
Building
Lot Description Cul-de-Sac/Dead End, 1/4 - 1/2 Acre
Foundation Slab
Sewer Sewer System
Water Water System
Construction Status Pre-Owned
Schools
Elementary Schools Coker
Middle Schools Bradley
High Schools Churchill
School District North East I.S.D
Others
Acceptable Financing Conventional, VA, Cash
Listing Terms Conventional, VA, Cash
Read Less
Want to know what your home might be worth? Contact us for a FREE valuation!

Our team is ready to help you sell your home for the highest possible price ASAP





