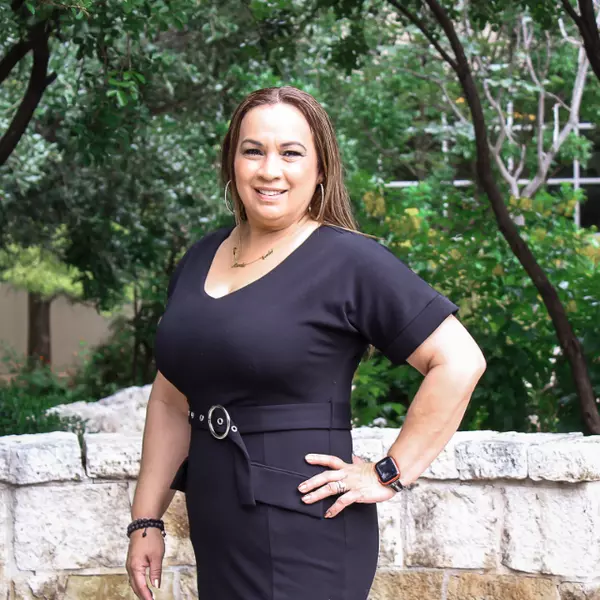$310,000
For more information regarding the value of a property, please contact us for a free consultation.
11022 Gilpin Canyon Helotes, TX 78023-3676
3 Beds
3 Baths
2,093 SqFt
Key Details
Property Type Single Family Home
Sub Type Single Residential
Listing Status Sold
Purchase Type For Sale
Square Footage 2,093 sqft
Price per Sqft $148
Subdivision Enclave At Laurel Canyon
MLS Listing ID 1841446
Sold Date 07/03/25
Style Two Story,Traditional
Bedrooms 3
Full Baths 2
Half Baths 1
Construction Status Pre-Owned
HOA Fees $41/qua
Year Built 2007
Annual Tax Amount $6,885
Tax Year 2024
Lot Size 4,791 Sqft
Property Sub-Type Single Residential
Property Description
3.125% VA Assumable Interest Rate - This beautiful two-story home in Helotes, Texas features 3 bedrooms and 2 bathrooms, with all bedrooms located upstairs along with an additional family room that can be used as a game room. The open floor plan is filled with natural light, and the kitchen offers granite countertops, a large breakfast bar, subway tile backsplash, stainless steel appliances, and a center island. All bedrooms are generously sized, and the spacious backyard includes a covered patio-perfect for relaxing or entertaining. Additional features include a 2024 water heater, water softener system, a whole-home surge protector retrofit, and a connection for an external generator for added peace of mind. Conveniently located just off Loop 1604 and Braun Road, with easy access to shopping, restaurants, and more-this home has it all! Appliances and furniture may convey with a strong offer.
Location
State TX
County Bexar
Area 0103
Rooms
Master Bathroom 2nd Level 9X8 Tub/Shower Separate, Garden Tub
Master Bedroom 2nd Level 14X15 Upstairs, Walk-In Closet, Ceiling Fan, Full Bath
Bedroom 2 2nd Level 10X11
Bedroom 3 2nd Level 10X12
Living Room Main Level 14X13
Dining Room Main Level 14X11
Kitchen Main Level 12X10
Family Room 2nd Level 10X10
Interior
Heating Central
Cooling One Central
Flooring Carpeting, Ceramic Tile, Laminate
Heat Source Electric
Exterior
Exterior Feature Privacy Fence, Double Pane Windows, Mature Trees, Other - See Remarks
Parking Features Two Car Garage
Pool None
Amenities Available Pool, Park/Playground, Volleyball Court
Roof Type Composition
Private Pool N
Building
Lot Description Mature Trees (ext feat)
Foundation Slab
Sewer City
Water Water System, City
Construction Status Pre-Owned
Schools
Elementary Schools Charles Kuentz
Middle Schools Jefferson Jr High
High Schools O'Connor
School District Northside
Others
Acceptable Financing Conventional, FHA, VA, TX Vet, Cash
Listing Terms Conventional, FHA, VA, TX Vet, Cash
Read Less
Want to know what your home might be worth? Contact us for a FREE valuation!

Our team is ready to help you sell your home for the highest possible price ASAP





